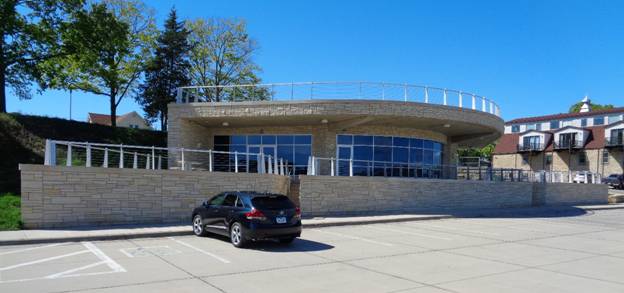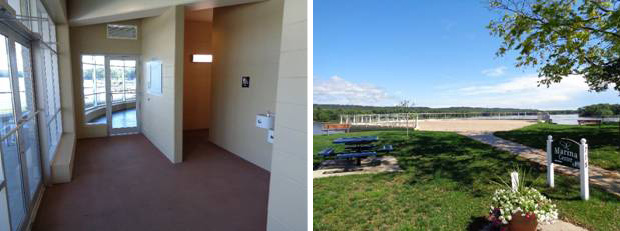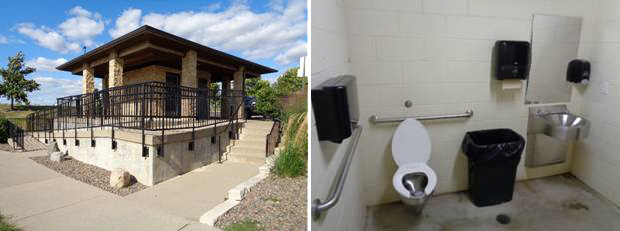Industrial
 The Giese Manufacturing facility in the Dubuque Industrial Center West was one of the seminal projects in the development of this industrial park, ending several years of inactivity. Performed while employed by another firm, Ron directed the site planning, architectural, and structural aspects of the original Project. The precast concrete sandwich panel envelope was in compliance with the industrial park’s restrictive covenant for exterior materials and provided an energy efficient, durable, and attractive envelope for the facility. Initially bid as a pre-engineered structure, steel joists and structural steel were found to be more economical to meet the Owner’s requirements. The original facility included a bridge crane in one longitudinal bay and the structural capacity to support a future bridge crane in the second bay. Other features include offices, office staff toilets, production staff toilets and lockers, mezzanine storage, loading dock, drive-through bay, and provisions for future expansion. Since its original construction circa 2003 the facility has been expanded twice. Hallmarks of our industrial design philosophy that are exemplified by this facility include durability, low maintenance, flexibility, and expandability.
The Giese Manufacturing facility in the Dubuque Industrial Center West was one of the seminal projects in the development of this industrial park, ending several years of inactivity. Performed while employed by another firm, Ron directed the site planning, architectural, and structural aspects of the original Project. The precast concrete sandwich panel envelope was in compliance with the industrial park’s restrictive covenant for exterior materials and provided an energy efficient, durable, and attractive envelope for the facility. Initially bid as a pre-engineered structure, steel joists and structural steel were found to be more economical to meet the Owner’s requirements. The original facility included a bridge crane in one longitudinal bay and the structural capacity to support a future bridge crane in the second bay. Other features include offices, office staff toilets, production staff toilets and lockers, mezzanine storage, loading dock, drive-through bay, and provisions for future expansion. Since its original construction circa 2003 the facility has been expanded twice. Hallmarks of our industrial design philosophy that are exemplified by this facility include durability, low maintenance, flexibility, and expandability.
 The City of Dubuque Barge Unloading Dock on the Mississippi River replaced a deteriorated structure that dated from the 1950’s. The facility is predominately used to unload deicing salt and the previous structure, consisting of driven steel sheet piling with clean stone backfill, had corroded through, resulting in loss of backfill and the development of sink holes under equipment. Ron directed the design of the facility while employed by another engineering firm, and assisted the Owner with the regulatory approval process. New sheet piling was driven outside of the existing sheet piling and a reinforced concrete wall was cast between them. The new sheet piling provides a durable surface; however, is not essential to the structural integrity of the wall. Thus any future deterioration of the steel face sheets due to salt exposure will not impact operations. Self-consolidating concrete (SCC), with special mix designs for underwater and standard pours, was used for the wall. The high density characteristics of SCC will provide long term resistance to chloride penetration of the concrete, providing additional corrosion protection to the epoxy coated reinforcing bars. A buried conventional concrete dead-man provides anchorage for the wall, with high strength steel tendon tie-backs that are encased in grout and PVC sleeves for corrosion resistance. Robust industrial guardrails and gates are coated with coal-tar epoxy paint and connected to the concrete wall with stainless steel anchors.
The City of Dubuque Barge Unloading Dock on the Mississippi River replaced a deteriorated structure that dated from the 1950’s. The facility is predominately used to unload deicing salt and the previous structure, consisting of driven steel sheet piling with clean stone backfill, had corroded through, resulting in loss of backfill and the development of sink holes under equipment. Ron directed the design of the facility while employed by another engineering firm, and assisted the Owner with the regulatory approval process. New sheet piling was driven outside of the existing sheet piling and a reinforced concrete wall was cast between them. The new sheet piling provides a durable surface; however, is not essential to the structural integrity of the wall. Thus any future deterioration of the steel face sheets due to salt exposure will not impact operations. Self-consolidating concrete (SCC), with special mix designs for underwater and standard pours, was used for the wall. The high density characteristics of SCC will provide long term resistance to chloride penetration of the concrete, providing additional corrosion protection to the epoxy coated reinforcing bars. A buried conventional concrete dead-man provides anchorage for the wall, with high strength steel tendon tie-backs that are encased in grout and PVC sleeves for corrosion resistance. Robust industrial guardrails and gates are coated with coal-tar epoxy paint and connected to the concrete wall with stainless steel anchors.
 In addition to the structural and corrosion resistance challenges of the Project, regulatory approval and schedule were critical. The Army Corps of Engineers (COE), with jurisdiction over the adjacent Dubuque flood control structure, reviewed and approved the Project under a standing maintenance permit held by the City of Dubuque. Work on the project had to commence within a year of receiving COE approval. The Iowa Department of Natural Resources (DNR) required a mussel survey in the area of work due to a previous survey that had encountered endangered species in the vicinity. Due to barge unloading activities that extended into October, which delayed water temperature sensitive mussel survey work, time was saved by performing a sweep and relocation of all mussels in the area by a specialty contractor upon completion of unloading activities. No endangered species were encountered in the relocation process. In order to assure that mussels would not re-enter the area the DNR required work to begin within two (2) weeks of the mussel relocation effort. The dock contractor was then able to begin work and make significant progress before shutting down for the winter at the end of December, and the Project was completed the following spring with minimal impact on the start of unloading operations for the season. The completed facility is designed to serve the Owner’s needs for at least 100 years into the future. Hallmarks of our industrial design approach that are exemplified by this facility include durability, low maintenance, ability to coordinate multiple regulatory and contracting entities, and sensitivity to production schedules.
In addition to the structural and corrosion resistance challenges of the Project, regulatory approval and schedule were critical. The Army Corps of Engineers (COE), with jurisdiction over the adjacent Dubuque flood control structure, reviewed and approved the Project under a standing maintenance permit held by the City of Dubuque. Work on the project had to commence within a year of receiving COE approval. The Iowa Department of Natural Resources (DNR) required a mussel survey in the area of work due to a previous survey that had encountered endangered species in the vicinity. Due to barge unloading activities that extended into October, which delayed water temperature sensitive mussel survey work, time was saved by performing a sweep and relocation of all mussels in the area by a specialty contractor upon completion of unloading activities. No endangered species were encountered in the relocation process. In order to assure that mussels would not re-enter the area the DNR required work to begin within two (2) weeks of the mussel relocation effort. The dock contractor was then able to begin work and make significant progress before shutting down for the winter at the end of December, and the Project was completed the following spring with minimal impact on the start of unloading operations for the season. The completed facility is designed to serve the Owner’s needs for at least 100 years into the future. Hallmarks of our industrial design approach that are exemplified by this facility include durability, low maintenance, ability to coordinate multiple regulatory and contracting entities, and sensitivity to production schedules.
Recreational
 The City of Guttenberg’s Marina Center provides public toilet and shower facilities for marina tenants and transient visitors, welcome center with tourist information, a reservable community meeting room, and a sweeping vista of the Mississippi River below Guttenberg’s Lock and Dam #10. Ron directed the architectural and structural design of this facility, within an overall marina project led by others, while employed by another firm. In order to address opposition to the Project by neighbors across the street, who did not want to lose their view of the river, the facility was buried into the hillside with a roof-top plaza serving the adjacent City Park. The finished floor elevation of the occupied area was set 1’-0” above the 100 year flood elevation in accordance with Army Corps of Engineers regulations. Native
The City of Guttenberg’s Marina Center provides public toilet and shower facilities for marina tenants and transient visitors, welcome center with tourist information, a reservable community meeting room, and a sweeping vista of the Mississippi River below Guttenberg’s Lock and Dam #10. Ron directed the architectural and structural design of this facility, within an overall marina project led by others, while employed by another firm. In order to address opposition to the Project by neighbors across the street, who did not want to lose their view of the river, the facility was buried into the hillside with a roof-top plaza serving the adjacent City Park. The finished floor elevation of the occupied area was set 1’-0” above the 100 year flood elevation in accordance with Army Corps of Engineers regulations. Native  limestone masonry blends the facility with nearby historic limestone structures, and stainless steel cable rails provide public safety and low maintenance with minimal impact on views. Interior finishes in the toilet facilities are painted concrete and concrete masonry to maximize durability and ease of cleaning and maintenance. Reflective blue insulating glass provides a panoramic river view with a segmental curve that completes the overall quarter circle plan layout. Ample exterior spaces are provided, both open and under protective overhangs, for picnics and socializing. Hallmarks of our design approach for recreational facilities that are exemplified by this Project include durability, low maintenance, sensitivity to community context, and capitalizing on the surrounding natural resources.
limestone masonry blends the facility with nearby historic limestone structures, and stainless steel cable rails provide public safety and low maintenance with minimal impact on views. Interior finishes in the toilet facilities are painted concrete and concrete masonry to maximize durability and ease of cleaning and maintenance. Reflective blue insulating glass provides a panoramic river view with a segmental curve that completes the overall quarter circle plan layout. Ample exterior spaces are provided, both open and under protective overhangs, for picnics and socializing. Hallmarks of our design approach for recreational facilities that are exemplified by this Project include durability, low maintenance, sensitivity to community context, and capitalizing on the surrounding natural resources.
 The City of Dubuque’s Bergfeld Recreation Area Comfort Station in the Dubuque Industrial Center West provides an unheated
The City of Dubuque’s Bergfeld Recreation Area Comfort Station in the Dubuque Industrial Center West provides an unheated  drain-down unisex toilet facility for use by park patrons during temperate weather. Ron was responsible for the architectural and structural design of this building and its associated site within an overall trail project led by others at a former employer. The site layout provides capacity to expand the building to men’s and women’s toilets, or providing a second unisex toilet that could be heated for year-round use. Consistent with City of Dubuque Park standards, the fixtures are ADA compliant institutional grade stainless steel to minimize maintenance and repairs. The asphalt shingle roof, natural cedar, and native limestone masonry reference an adjacent existing shelter structure and its fireplace. Powder coated steel handrails and guardrails provide reliable public safety with low life cycle maintenance. Interior finishes are painted concrete block masonry, sealed concrete floor, natural rough sawn cedar ventilated ceiling planks, and stainless steel. Hallmarks of our recreational facility design philosophy that are exemplified by this structure include durability, low maintenance, accessibility, and expandability.
drain-down unisex toilet facility for use by park patrons during temperate weather. Ron was responsible for the architectural and structural design of this building and its associated site within an overall trail project led by others at a former employer. The site layout provides capacity to expand the building to men’s and women’s toilets, or providing a second unisex toilet that could be heated for year-round use. Consistent with City of Dubuque Park standards, the fixtures are ADA compliant institutional grade stainless steel to minimize maintenance and repairs. The asphalt shingle roof, natural cedar, and native limestone masonry reference an adjacent existing shelter structure and its fireplace. Powder coated steel handrails and guardrails provide reliable public safety with low life cycle maintenance. Interior finishes are painted concrete block masonry, sealed concrete floor, natural rough sawn cedar ventilated ceiling planks, and stainless steel. Hallmarks of our recreational facility design philosophy that are exemplified by this structure include durability, low maintenance, accessibility, and expandability.

When the local Devine Word Seminary decided to demolish an outdated dormitory structure on its campus, the City of Epworth and a local contractor teamed up to salvage the cupola from it to develop the Epworth Gateway adjoining US Highway 20 on the south side of town. Ron was with a former employer at the time and worked with the City and contractor to design a classic arched base of reinforced brick and native limestone masonry to support the cupola. Although much of the cupola was found to be deteriorated and required extensive reconstruction, local woodworking enthusiasts rose to that challenge and were able to preserve the graffiti on the interior that had been drawn and carved by decades of seminary students that lived in the dormitory. The overall finished product serves as a highly visible icon for the community. Functionally, the structure provides a shelter for the adjacent recreational trail, a welcome center with tourist information and local history, a point of pride for the community’s gardeners, and an artistic canvas for holiday light displays. Hallmarks of our recreational facility design philosophy that are exemplified by this structure include durability, low maintenance, accessibility, and taking the client’s vision to the next level.
